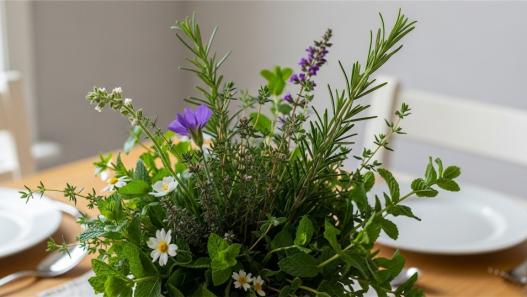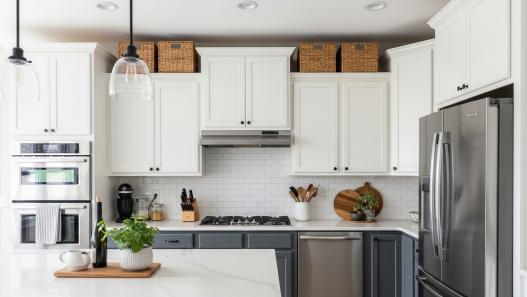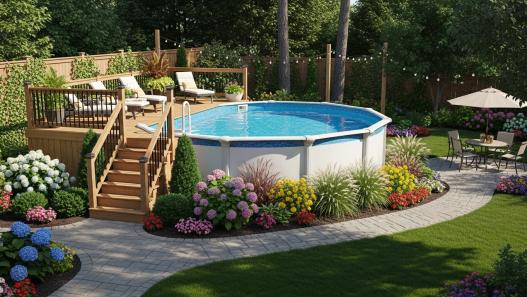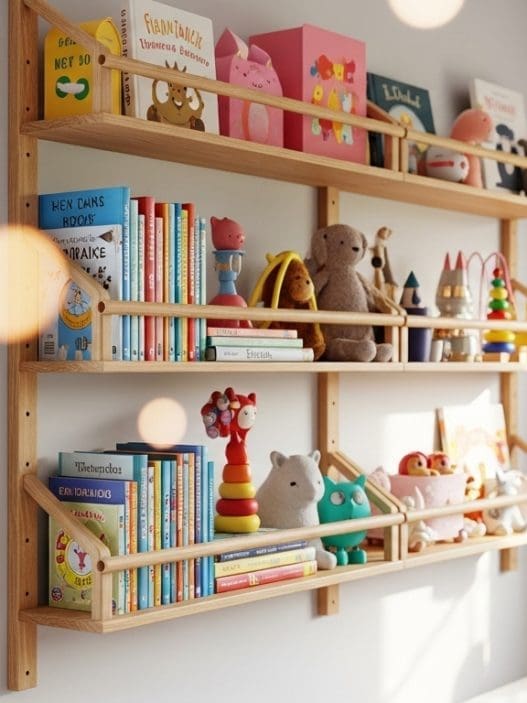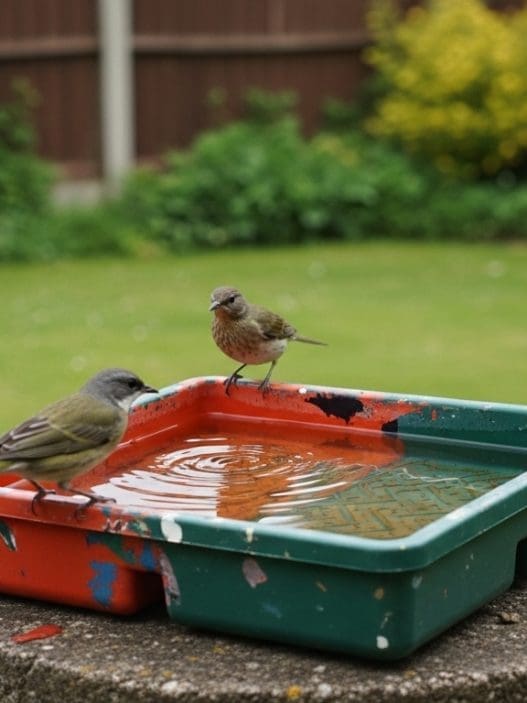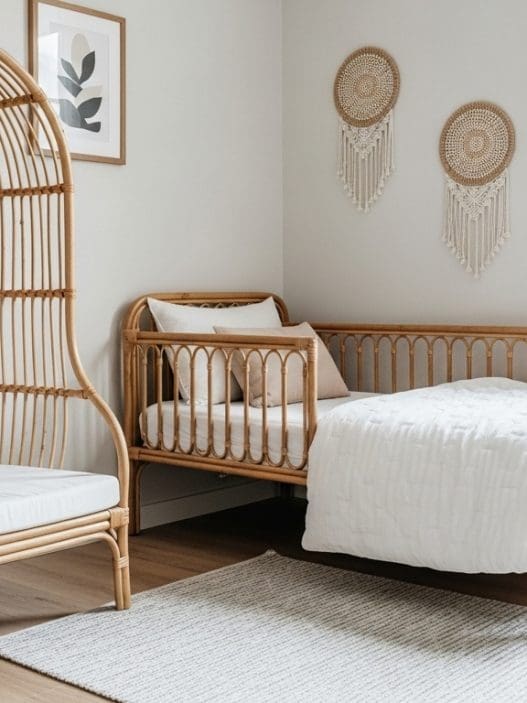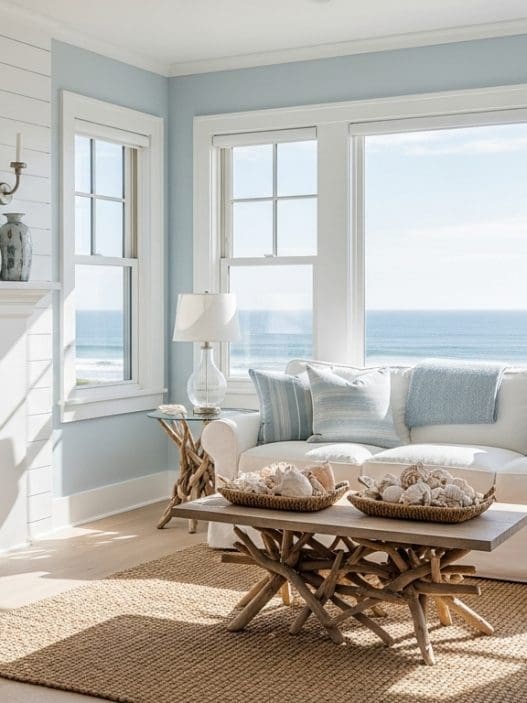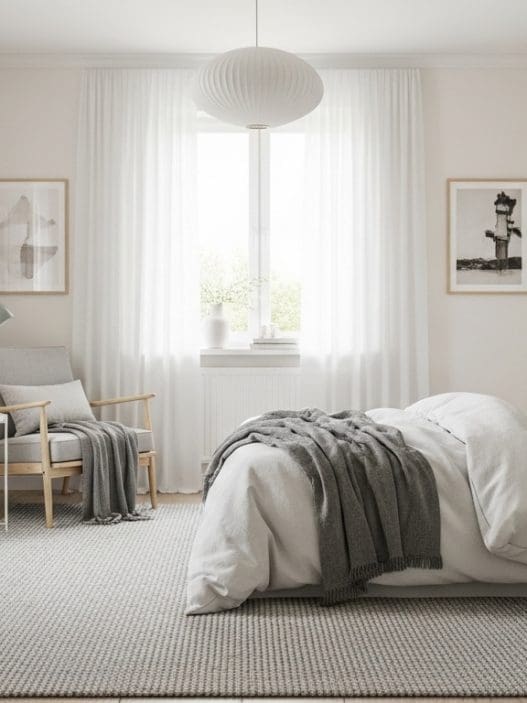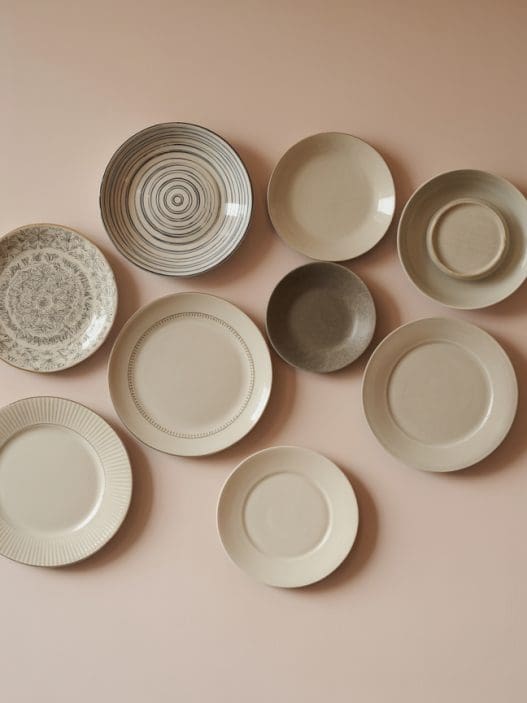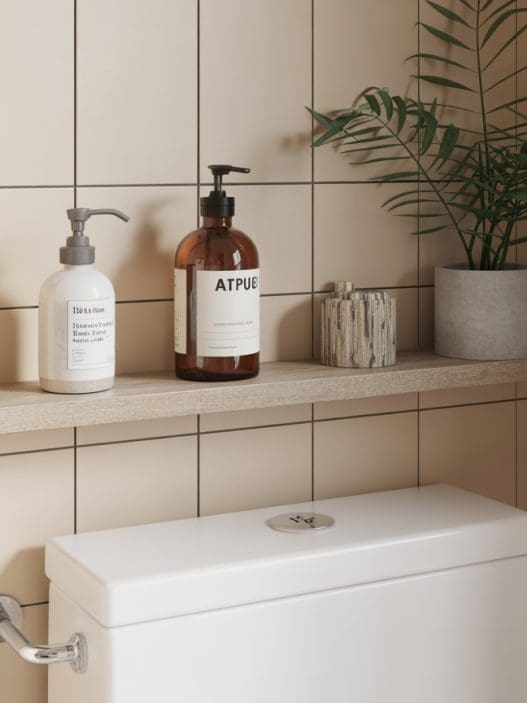In this guide, we share 20 cloakroom toilet ideas that work especially well in tiny downstairs toilets or small cloakroom setups. We’ll cover creative design approaches, layout choices and practical tips that blend function with style. From Japandi-inspired serenity to quirky finishes, these ideas are suitable for anyone looking to improve their small downstairs toilet with clever and attractive solutions.
Adding a cloakroom toilet to your home is one of the most space-savvy and functional upgrades you can make. Whether it’s tucked under the stairs or integrated into a hallway, a downstairs loo is more than just a convenience, it’s an opportunity to create a compact space that still feels considered, modern and cohesive with the rest of your interior.
1. Use Vertical Wall Panelling to Add Character
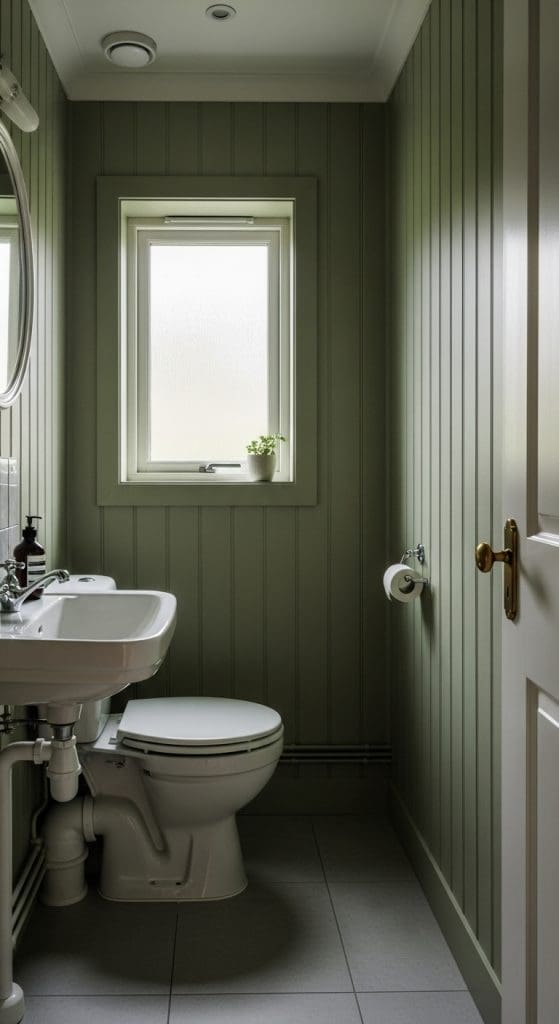
In small cloakroom toilets, vertical wall panelling adds instant depth and character without taking up floor space. We recommend tongue and groove or MDF panelling painted in a muted tone, such as sage or navy, to give the room warmth and texture. This approach works particularly well in a downstairs toilet panelling scheme, drawing the eye upwards and making the space feel taller. It’s a subtle architectural detail that adds value without overwhelming a tiny footprint.
2. Install a Slimline Wall-Hung Toilet
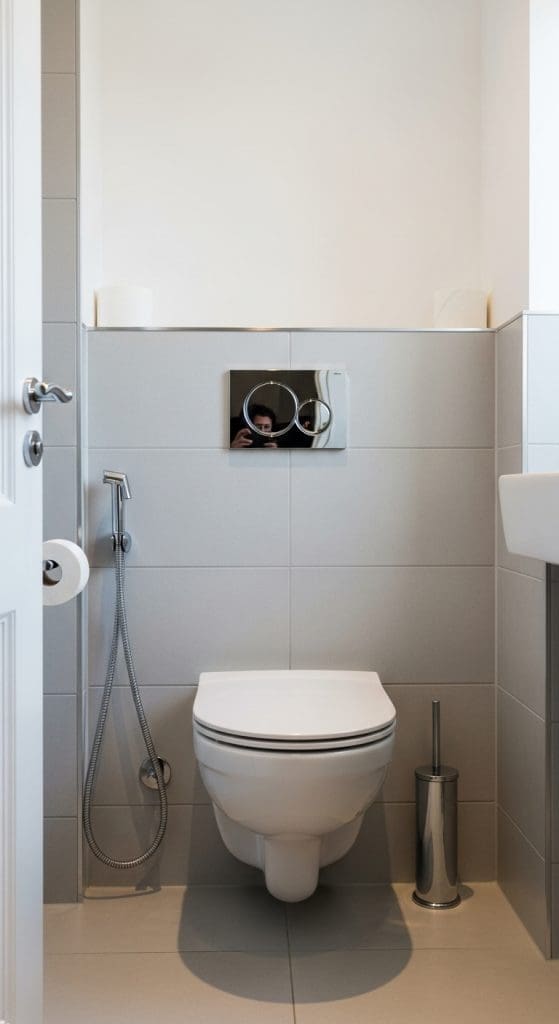
To make the most of limited space, we suggest installing a slimline wall-hung toilet. These compact fixtures take up less room visually and physically, freeing up more floor area in tiny bathrooms. The concealed cistern can be boxed in and tiled to match the decor, offering a clean, minimalist finish often seen in Scandinavian bathrooms. It’s a smart choice for anyone upgrading a small cloakroom toilet downstairs loo.
3. Try Japandi-Inspired Minimalism
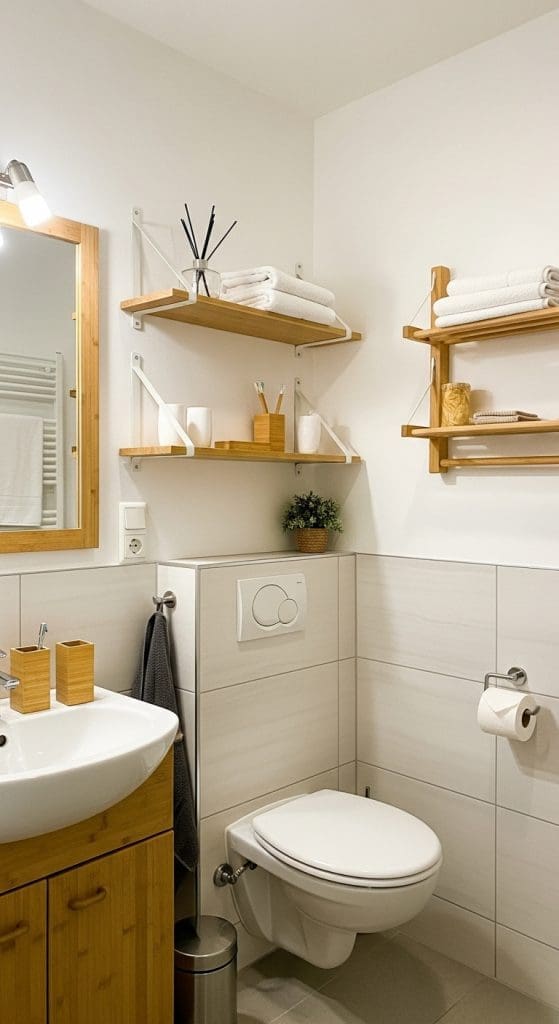
The Japandi bathroom aesthetic blends Scandinavian function with Japanese simplicity. We recommend incorporating light wood accents, neutral tiles and simple lines to create a calming atmosphere in your downstairs toilet. Floating shelves, bamboo accessories and soft lighting complete the look. This design philosophy works exceptionally well in cloakrooms where simplicity and order help the space feel bigger.
4. Fit a Corner Basin to Maximize Space
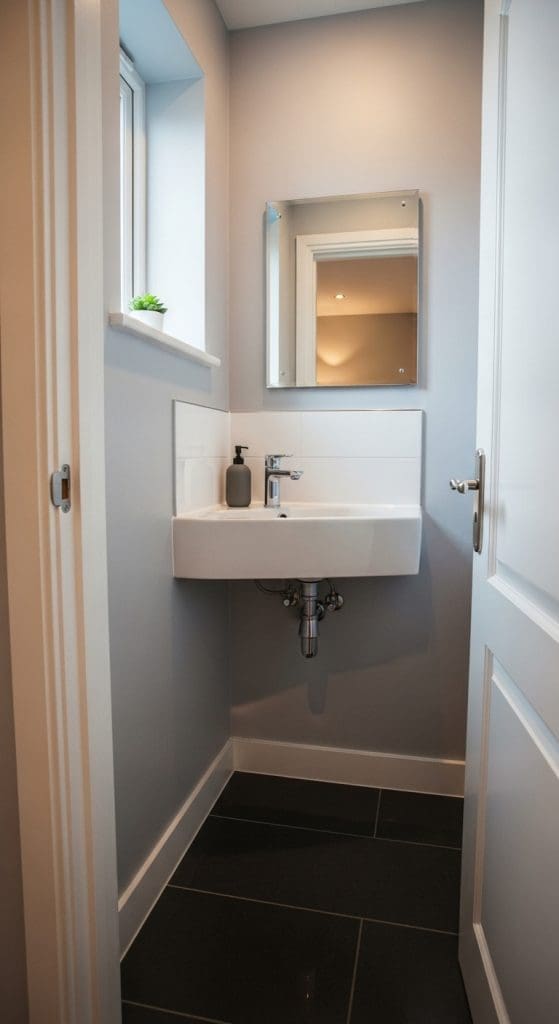
A full-sized basin is rarely necessary in a cloakroom toilet. We suggest using a compact corner sink to free up space while still offering practicality. These units often include small integrated storage underneath, perfect for hand towels or soap. The L-shaped placement also improves movement in narrow rooms, making it ideal for small toilet design.
5. Embrace Bold Wallpaper for Impact Cloakroom Toilet Ideas
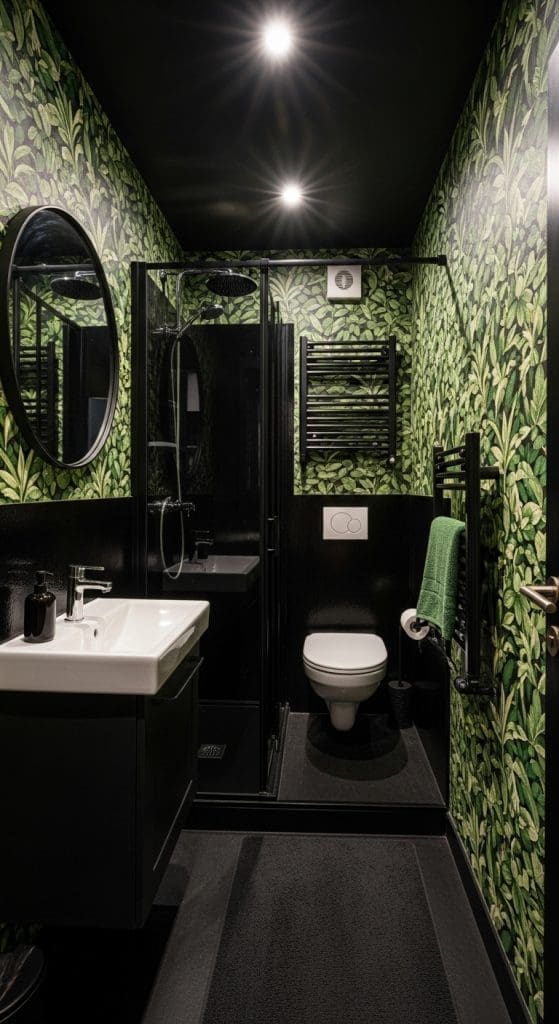
If your small downstairs toilet ideas decor calls for personality, wallpaper is an easy win. We advise choosing a bold pattern, such as botanical prints or geometric designs, to transform the space. In a downstairs toilet, you can afford to go bold because the space is self-contained and rarely used for long periods. Wallpaper draws attention and adds charm to even the tiniest rooms.
6. Add Wall-Mounted Storage Above the Toilet
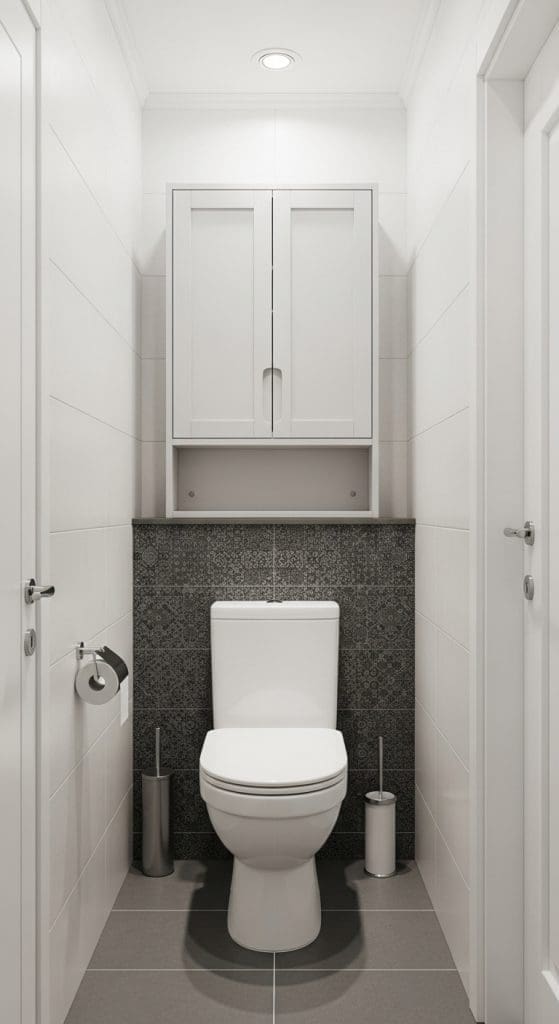
Storage is key in small cloakroom ideas, especially when you need to keep cleaning supplies or extra toilet paper within reach. We suggest using shallow wall-mounted shelves or cabinets above the toilet. This vertical solution ensures functionality without cluttering the floor. It’s particularly useful in cloakroom setups where there’s no room for standalone units.
7. Use a Pocket Door Instead of a Swing Door Cloakroom Toilet Ideas
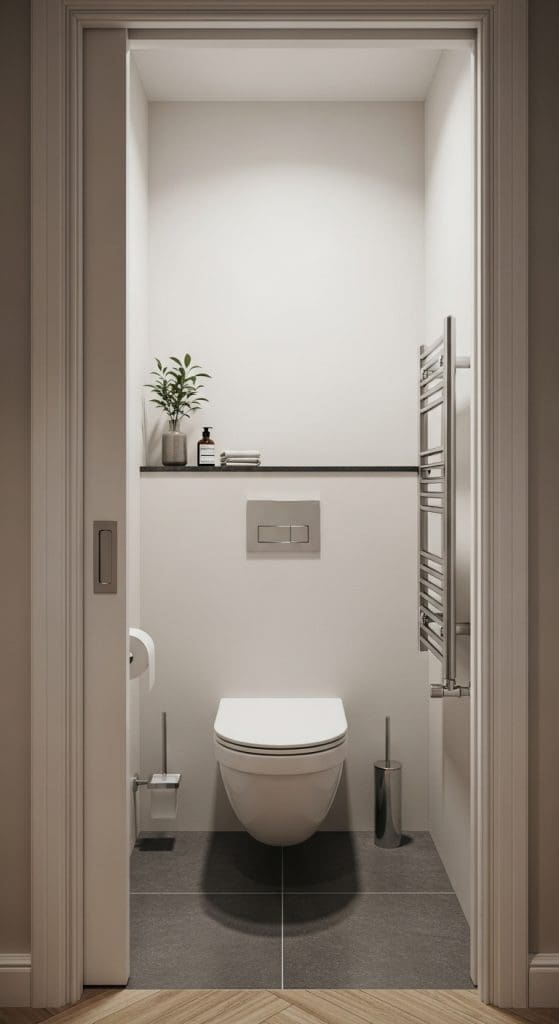
Traditional doors can eat into space when opened inward. To solve this, we recommend installing a pocket door that slides into the wall cavity. It maximises usable floor area and allows for better placement of fixtures. This adjustment can dramatically improve usability in tiny downstairs toilet designs, especially in under-stair spaces.
8. Choose a Basin with an Integrated Towel Rail Cloakroom Toilet Ideas
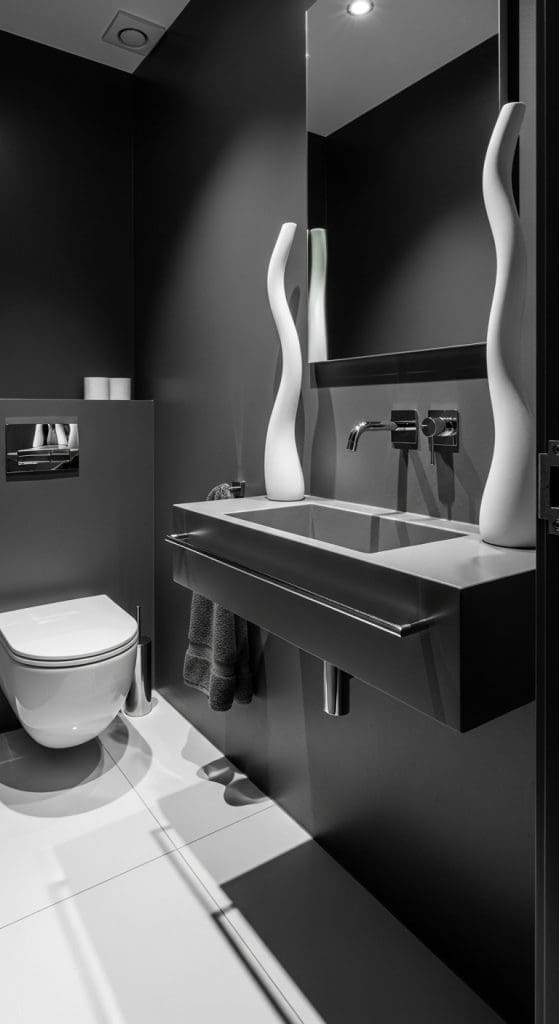
In a tiny bathroom, every inch must serve a purpose. We suggest a compact basin with an integrated towel rail below or to the side. It removes the need for additional fixtures and maintains a clutter-free aesthetic. These multipurpose sinks are often found in modern small cloakroom toilet downstairs loo setups where efficiency is essential.
9. Paint the Ceiling the Same Colour as the Walls
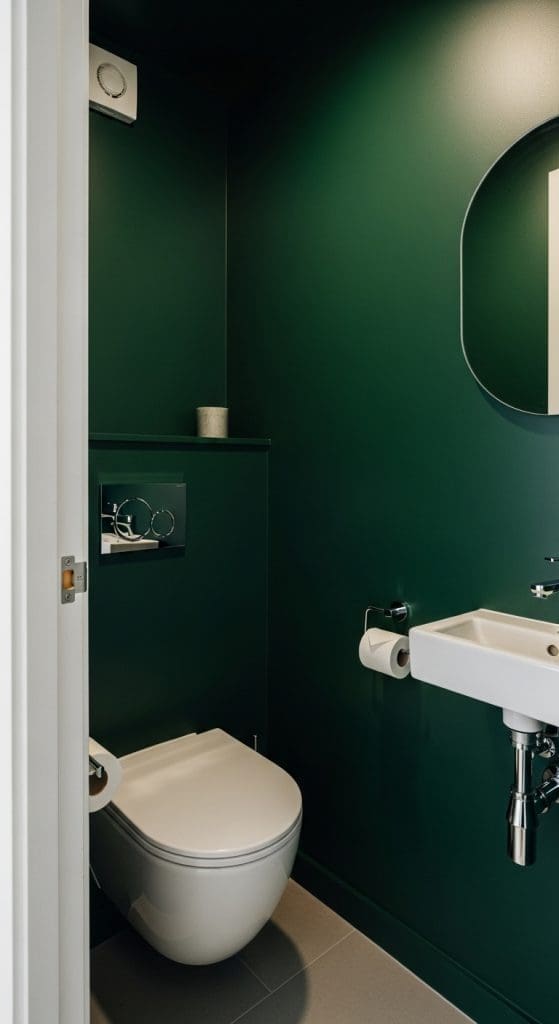
To reduce visual clutter and make a space feel seamless, we recommend painting the ceiling the same shade as the walls. This technique blurs the edges of the room, which is especially useful in tiny spaces. Soft, warm tones work best, especially if you’re aiming for a Japandi or Scandinavian bathroom look.
10. Use Floor Tiles to Zone the Space
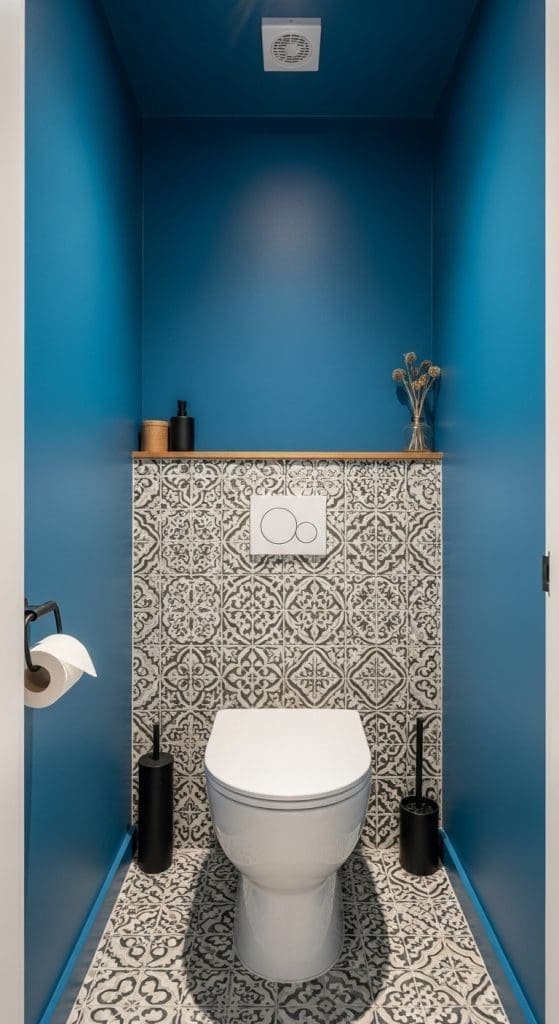
We suggest using patterned or textured floor tiles to visually zone your downstairs loo. In small cloakroom ideas, this can make the floor appear wider and give the room an intentional feel. Geometric patterns, encaustic-style tiles or herringbone layouts are particularly effective in adding subtle interest without overpowering the room.
11. Create a Quirky Feature Wall
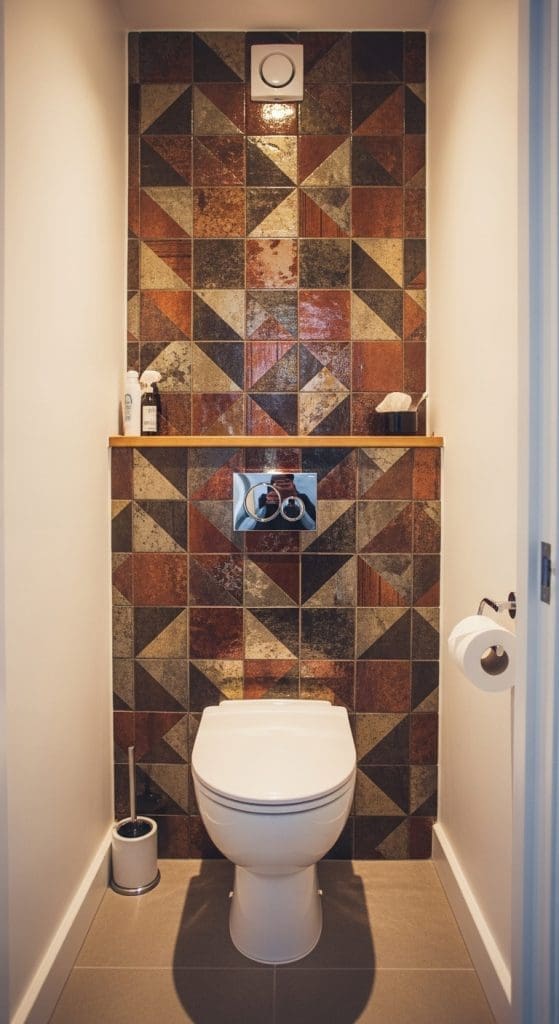
A feature wall behind the toilet can give a downstairs toilet ideas quirky twist. We recommend using recycled timber cladding, mural wallpaper or coloured metro tiles to create this effect. This focal point adds personality and helps distract from the small footprint, allowing the room to feel more styled and less utilitarian.
12. Fit a Back-to-Wall Toilet Unit Cloakroom Toilet Ideas
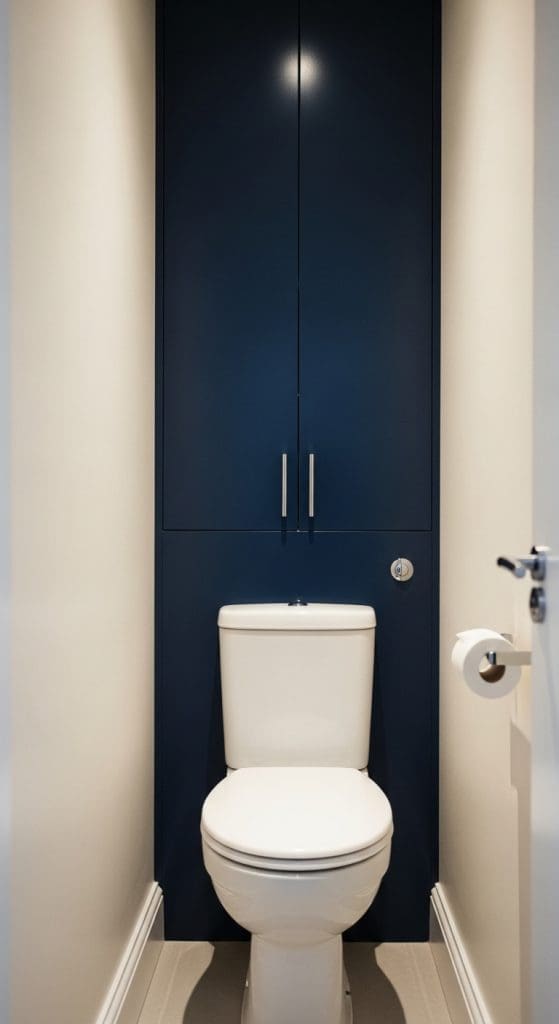
Back-to-wall toilets are ideal for cloakroom toilet ideas because they create a neater, more fitted look. We recommend this setup because the cistern is concealed within cabinetry or the wall, which enhances visual flow and reduces protrusion into the room. It’s one of the best options for small toilet design where space is premium.
13. Add Soft Lighting Under Shelves or Mirrors
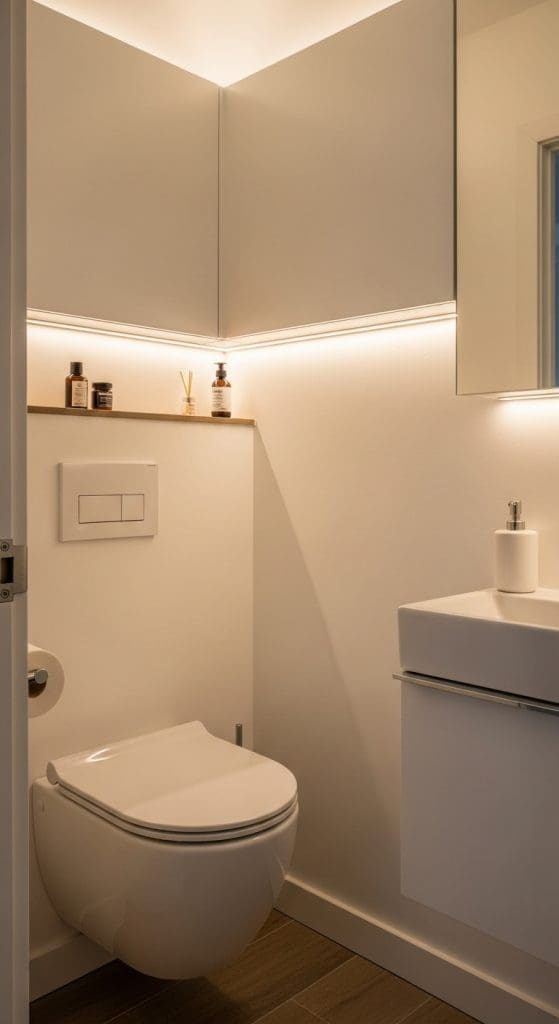
Lighting has a significant effect on how a small room feels. We advise adding LED strips under floating shelves or mirrors to create ambient lighting without taking up extra space. This type of indirect lighting softens the room, ideal for creating a spa-like feel in Scandinavian bathrooms or Japandi-inspired cloakrooms.
14. Use Open Shelving for Display and Storage
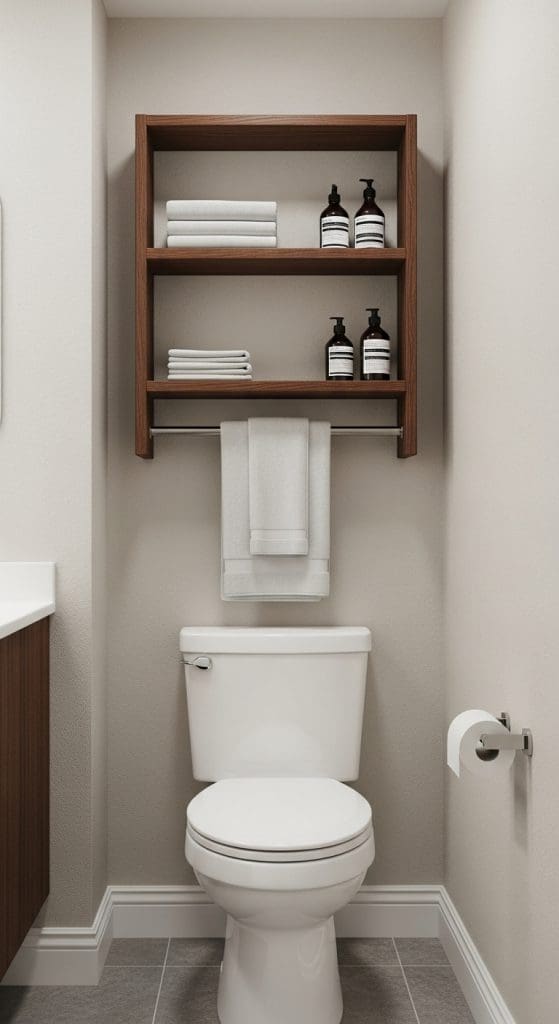
Open shelving is a practical and decorative solution in a small downstairs toilet. We suggest using it to store essentials like toilet paper, hand soap or decor such as candles and small plants. Position it above the door or toilet to make use of awkward vertical space. It helps keep the room tidy without closing it in.
15. Choose a Monochrome Colour Scheme
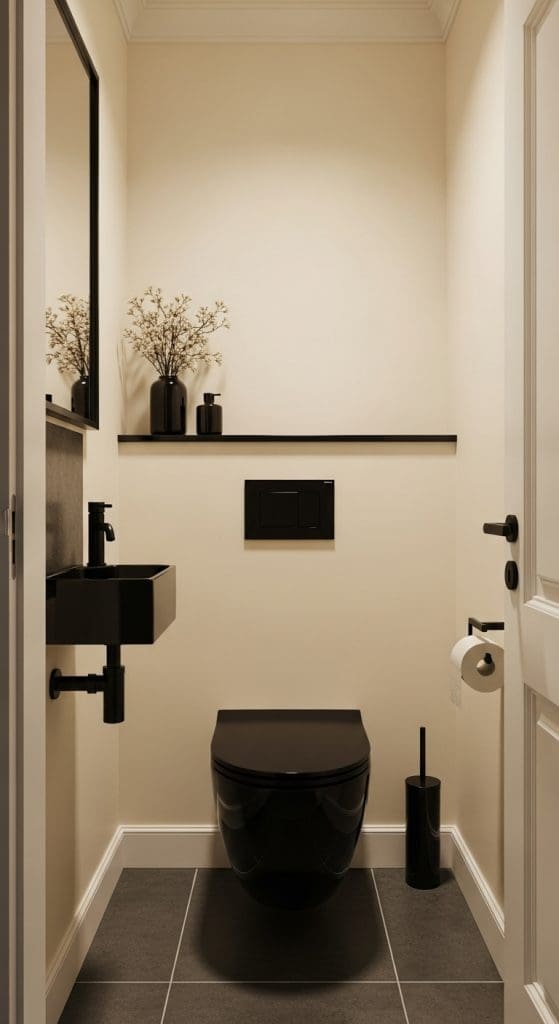
Monochrome schemes work particularly well in tiny bathrooms because they simplify the visual field. We recommend choosing two main colours, such as white and charcoal or cream and black, and sticking with them throughout the decor. This approach brings cohesion and a modern feel to even the most compact downstairs toilet.
16. Install a Recessed Mirror Cabinet Cloakroom Toilet Ideas
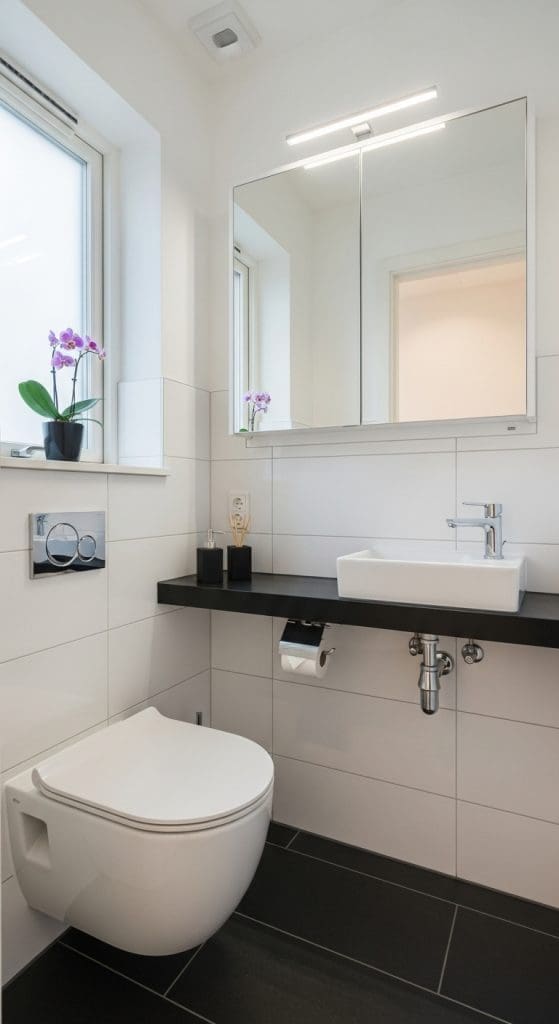
We recommend installing a recessed mirror cabinet to combine storage with visual expansion. The mirrored surface reflects light and gives the illusion of more space, while the recessed design keeps bulk to a minimum. This solution is especially helpful in cloakroom toilet ideas where wall space is limited.
17. Opt for a Floating Vanity Unit Cloakroom Toilet Ideas
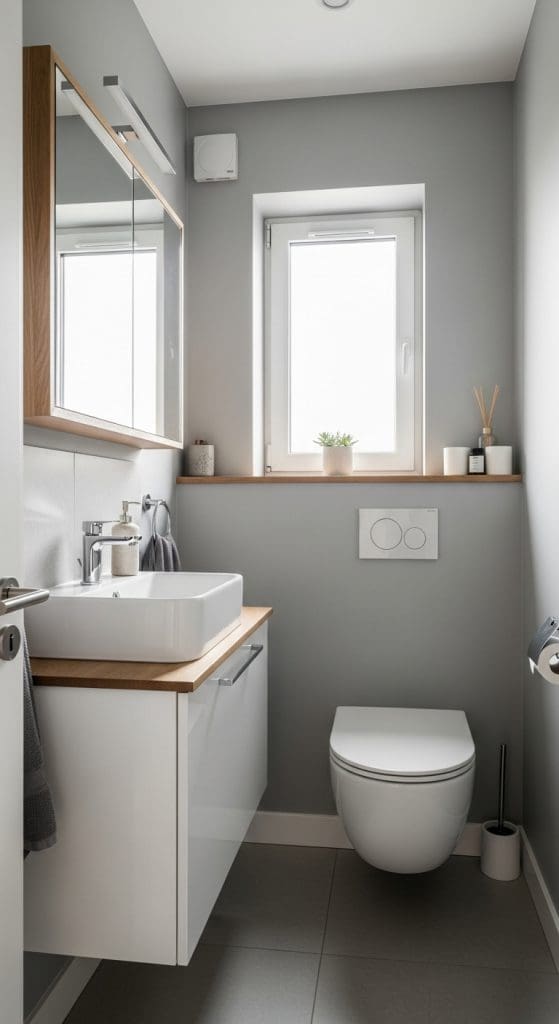
A floating vanity frees up floor space and makes cleaning easier. We suggest one with built-in storage to keep essentials tucked away. This choice contributes to the airy feeling that’s central to Japandi and Scandinavian bathrooms, helping the small room feel calm and uncluttered.
18. Choose Fixtures in Brushed Brass or Matte Black Cloakroom Toilet Ideas
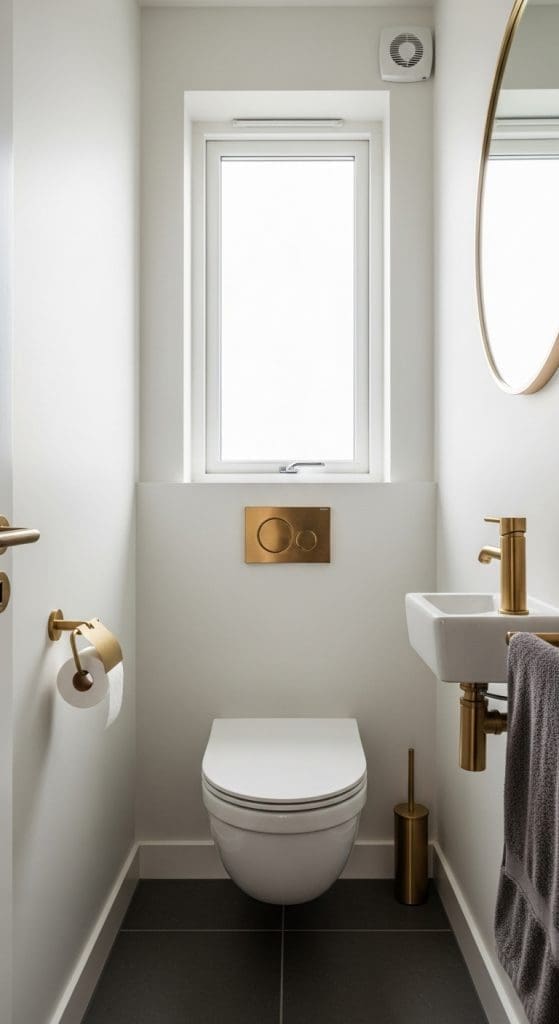
Details matter in a downstairs loo. We recommend selecting hardware in brushed brass or matte black to elevate the look without overwhelming it. These finishes add a contemporary touch that contrasts beautifully with both modern and traditional styles. When used sparingly, they create cohesion and polish in small cloakroom toilet ideas.
19. Install a Mini Heated Towel Rail
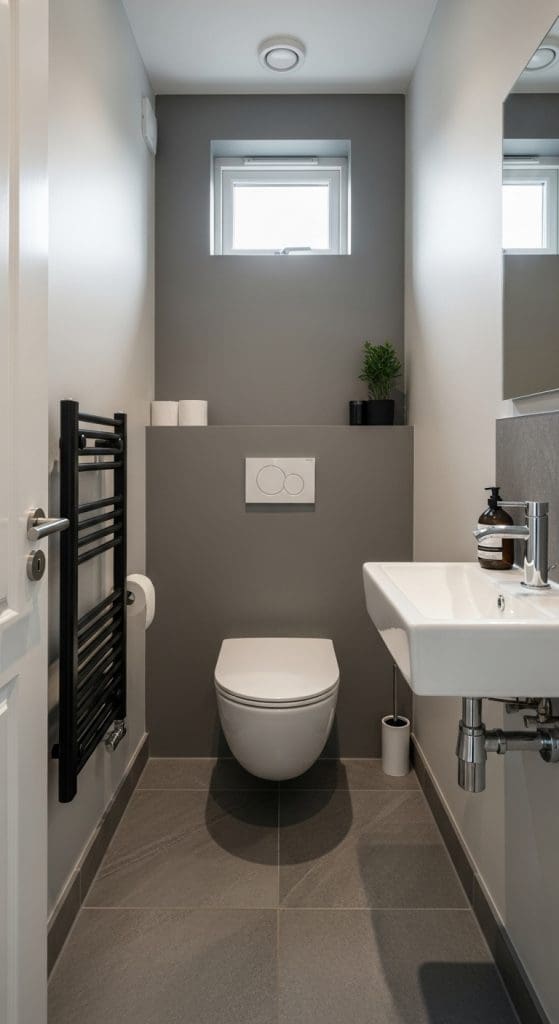
Traditional radiators can be too bulky for a tiny downstairs toilet. We suggest a mini vertical heated towel rail that takes up minimal space and offers dual functionality. These compact models dry towels and warm the room while fitting neatly into awkward corners or beside the toilet.
20. Introduce Indoor Plants for Texture
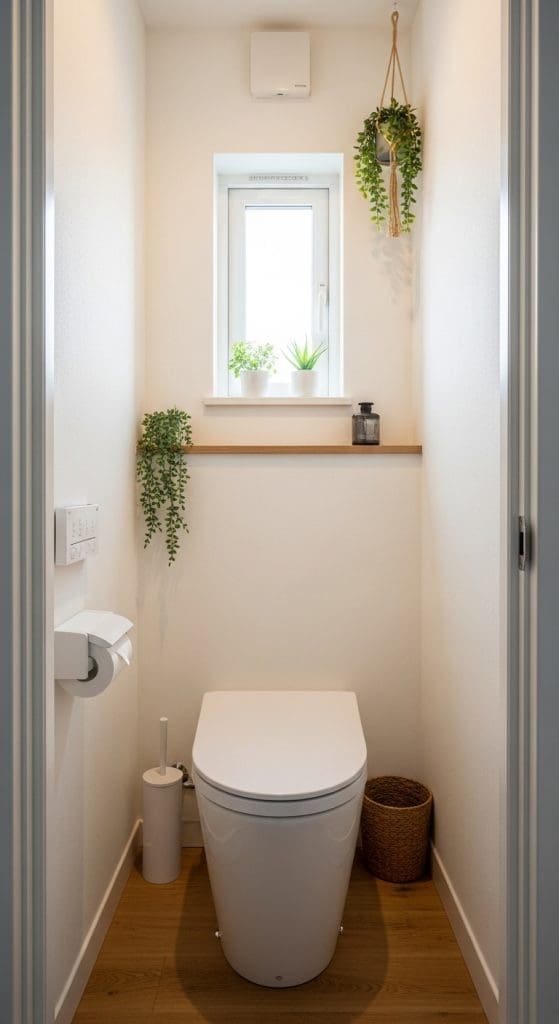
We advise using small potted plants or hanging greenery to soften hard surfaces and introduce natural texture. Plants thrive in humid conditions and add an organic touch to any decor. Choose low-maintenance varieties like pothos, ferns or snake plants, which work well in tiny bathrooms and cloakroom toilet spaces alike.



